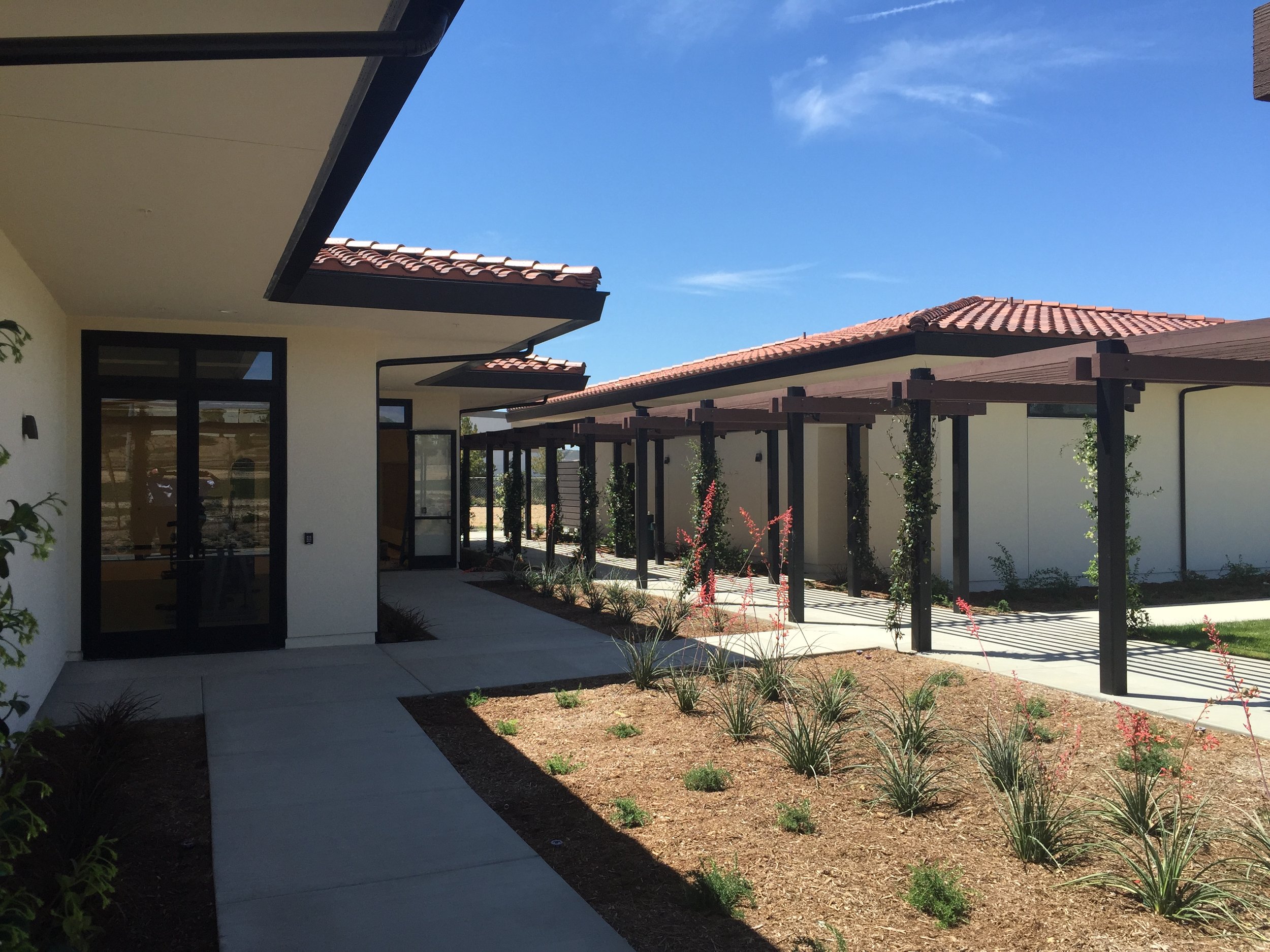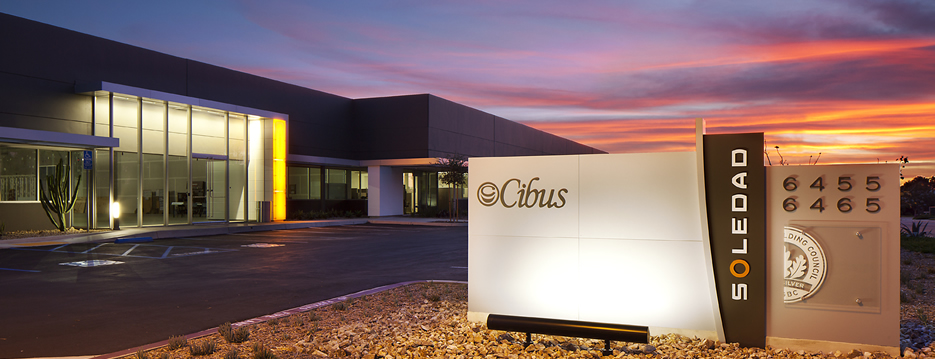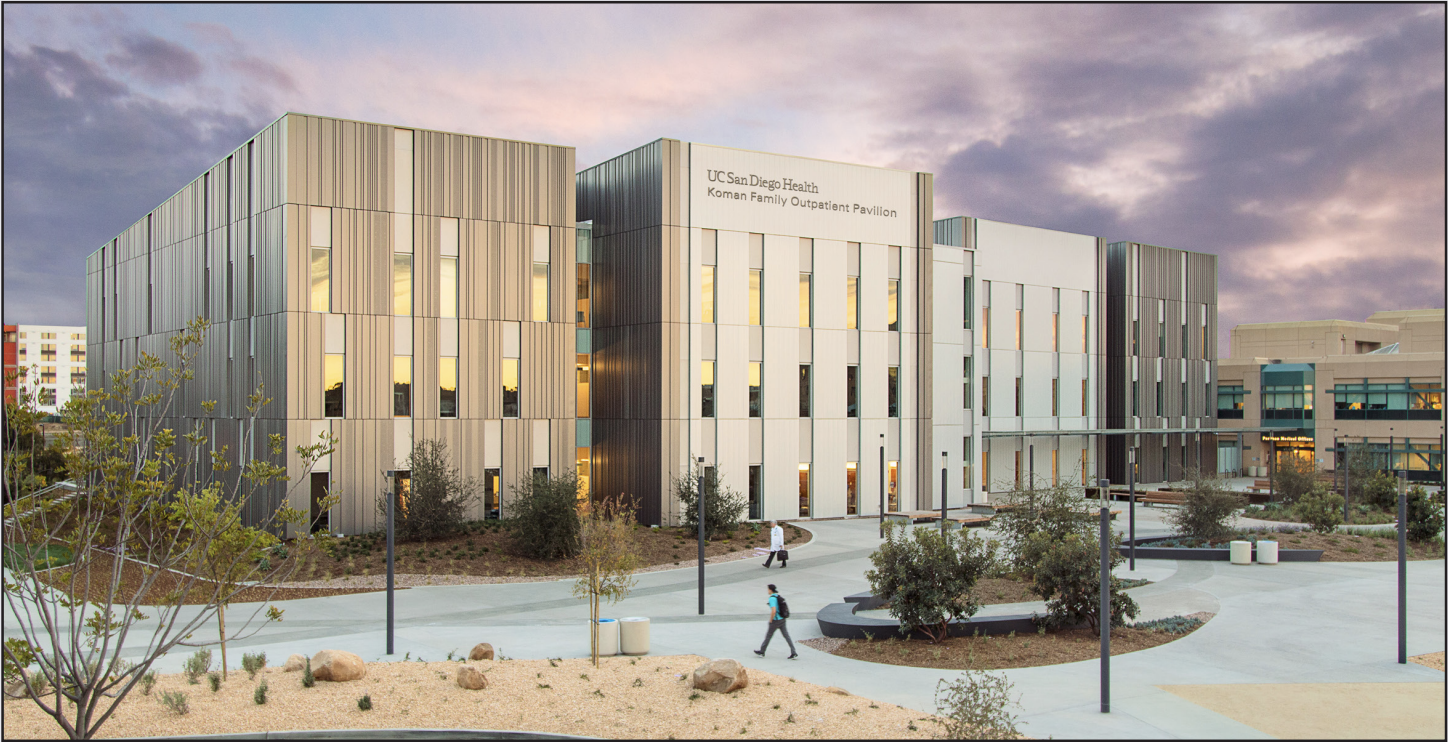Life Science & Healthcare
Campus Pointe
Alexandria Real Estate Equities
San Diego, CA
SWS Engineering provided the Civil Engineering design services for the 176,000 SF Campus Point medical/lab office center’s Tenant Improvement/Build-out in San Diego, CA. The property sits on an expansive 42-acre site in an enclave of UTC adjacent to Torrey Pines. The project consisted of new employee amenities including a 22,000 SF underground fitness center sitting outside of the existing building footprint and enveloped by drought-tolerant landscaping; raised organic garden beds, outdoor seating for a new on-site restaurant, upgrade of site storm water treatment to current requirements, site plan design and parking optimization, utility relocations and demolition plans.
General Atomics Rec Center
General Atomics
San Diego, CA
SWS Engineering provided the Civil Engineering services for the General Atomics Employee Amenity and Recreation Center addition to their Rancho Bernardo campus. This project included Grading and Improvement Plan Design for the New Rec Center Building and Employee Amenity Improvements including new restrooms, an outdoor trellis, multiple ball fields, running track, additional ADA parking stalls and site parking reconfiguration, new ADA paths of travel, drought tolerant landscaping, site utility upgrades, a new pool and additional sports courts.
Soledad
Alexandria Real Estate Equities
San Diego, CA
SWS Engineering provided Civil Engineering design services for the 29,760 SF Soledad Business Park on Nancy Ridge Drive in San Diego, CA. This project included a complete site redesign for new tenant use in the Biotechnology Market, upgrade of site storm water treatment to current requirements, site plan design and parking optimization, renovations to the ADA Accessibility, utility relocations, and demolition plans for the site.
Portola
Alexandria Real Estate Equities, LLC
San Diego, CA
SWS Engineering provided Civil Engineering design services for the 45,698 SF Portola Biotech Office Buildings in San Diego, CA. This project included a complete site redesign for new tenant use in the Biotechnology Market, upgrade of site storm water treatment to current requirements, site plan design and parking optimization, renovations to the PDA acessibility, utility relocations.employee amenity upgrades and demolition plans for the site. This project achieved LEED Gold Certification.
Diamond Neighborhoods
Family Health Centers of San Diego
San Diego, CA
SWS Engineering worked with Family Health Centers of San Diego and Davy Architecture on the Diamond Neighborhoods Family Health Center; a new 22,500 SF, three-story medical office building with 86 surface parking stalls, located at Market and 47th Street in San Diego, CA. SWS provided the civil engineering design for the entire site, which includes the medical office building, on-site and off-site improvements; public storm drain, street drainage, on-site detention basins, hydromodification, storm water treatment; new utilities including fire, sewer, water; and public improvements to Market and 47lh streets consisting of street reconfiguration, realignment and widening. The building includes a lobby, 30 exam rooms, patient care rooms, nurses' stations, a dental clinic, a retail center. meeting rooms, and several office spaces.
UCSD Outpatient Pavillion
UC San Diego Health System
La Jolla, CA
The UCSD Outpatient Pavilion Project comprises approximately 150,000 gsf OSHPD-3 compliant outpatient and clinical facilities to accommodate hospital-licensed services and programs in support of the Jacobs Medical Center. This facility will serve as a platform to improve outpatient care delivery at UC San Diego by housing disease-specific centers consolidating all outpatient, ancillary, professional and support services needed to treat specified conditions. SWS Engineering is working with Rudolph & Sletten to provide Survey, Mapping and Construction Staking services for this project.






